-
Listed Price :
$7,850,000
-
Beds :
4
-
Baths :
5
-
Property Size :
4,730 sqft
-
Year Built :
2013
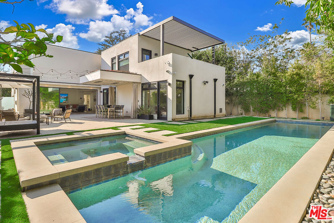
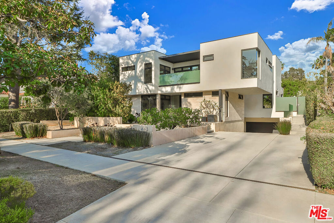
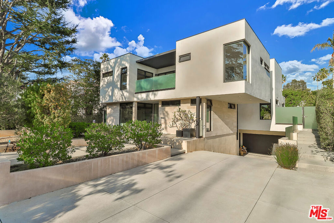
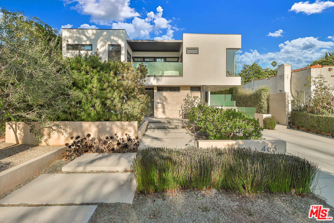
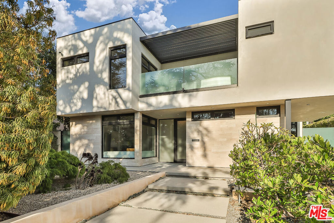
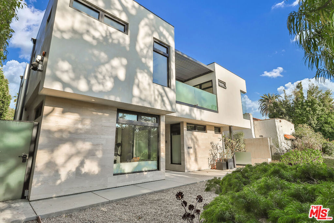
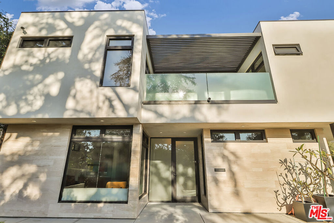
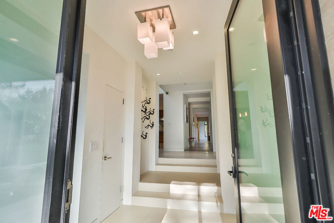
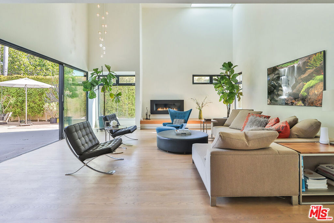
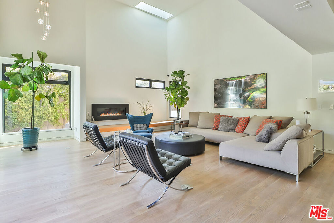
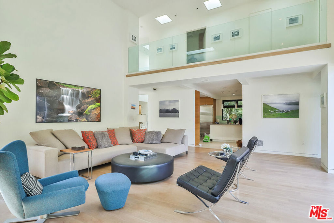
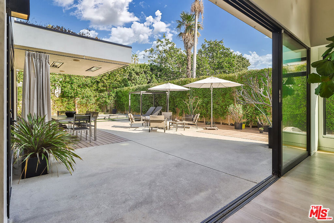
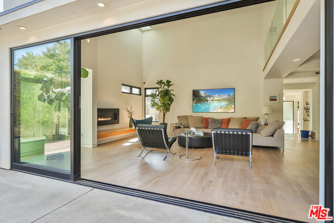
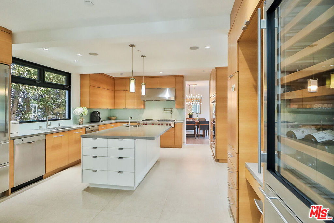
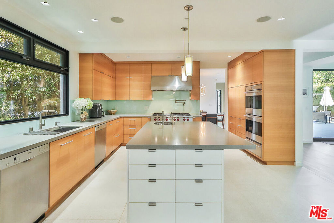
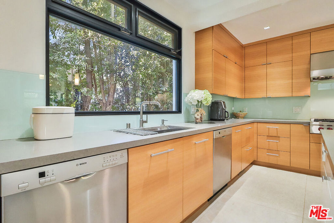
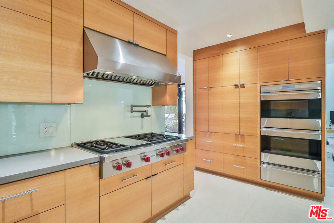
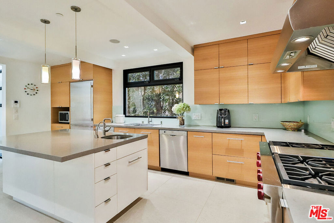
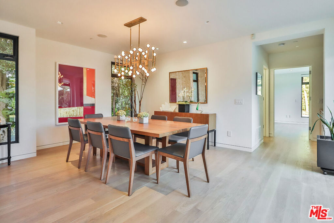
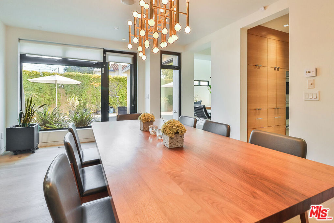
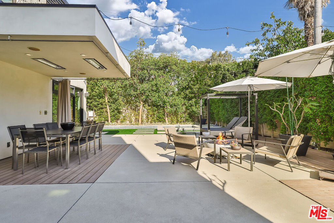
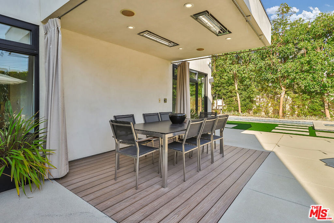
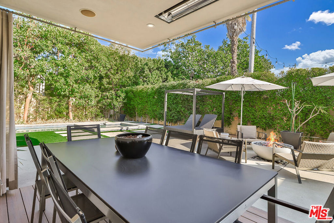
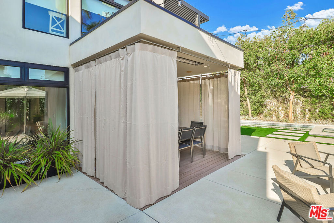
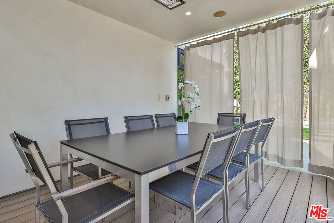
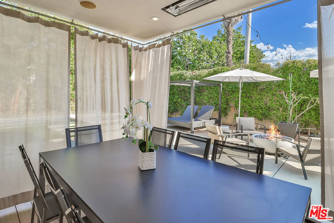
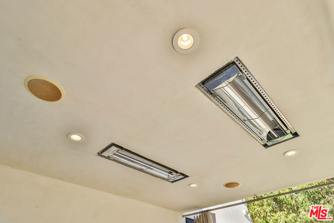
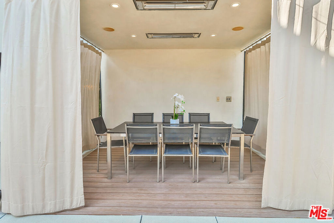
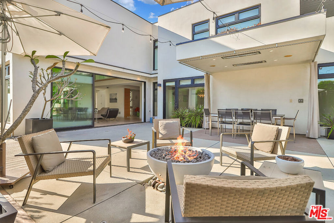
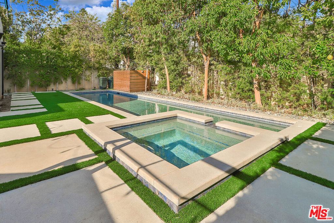
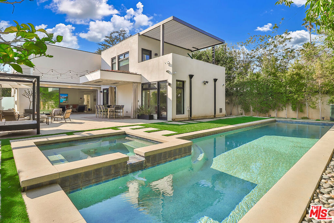
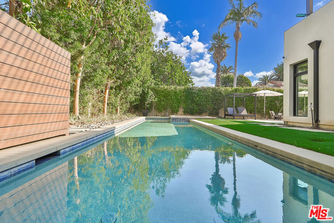
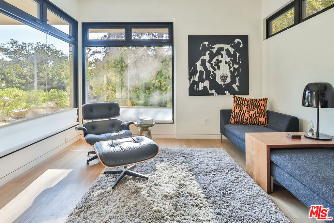
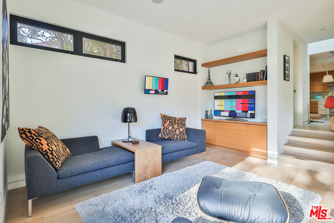
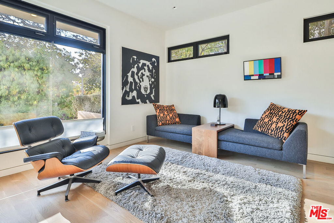
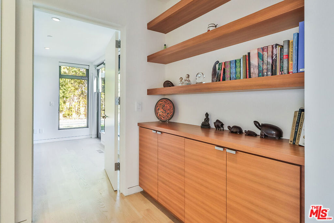
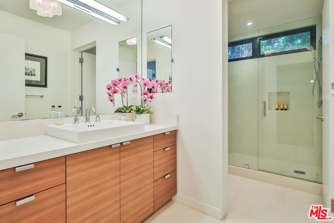
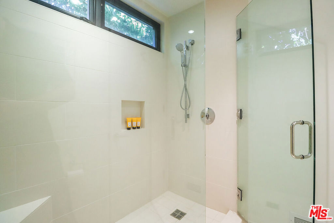
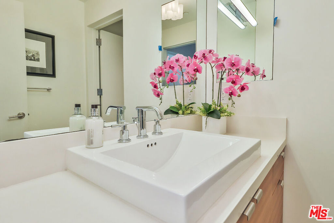
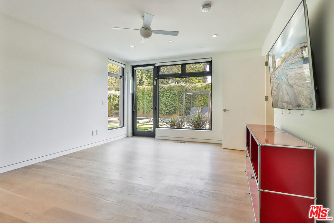
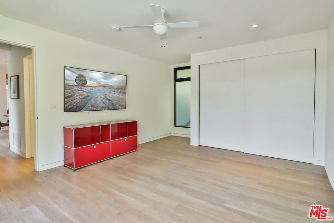
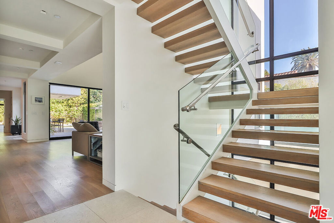
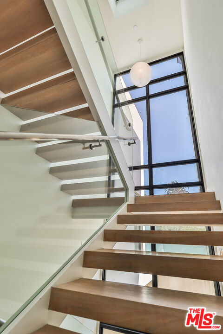
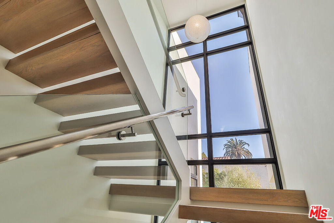
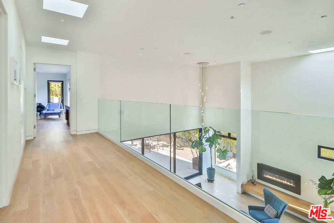
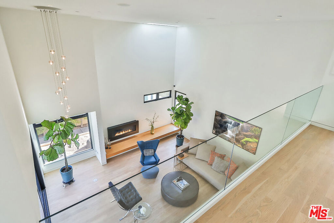
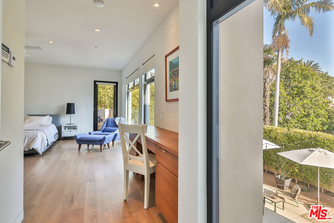
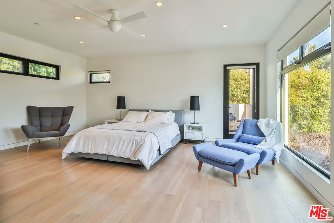
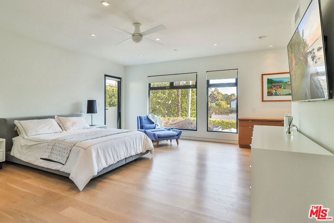
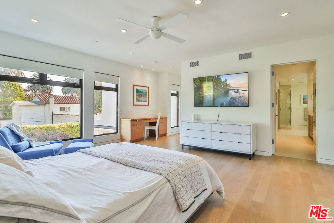
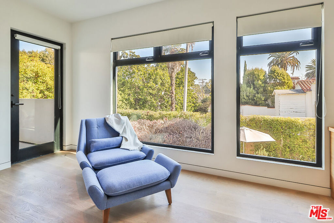
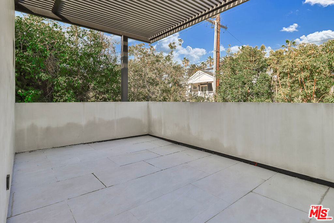
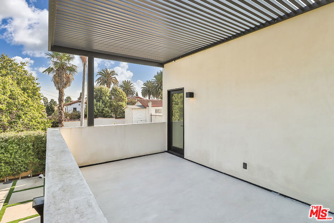
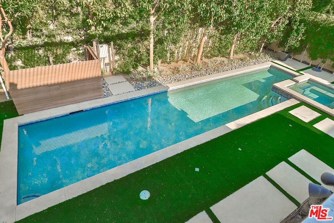
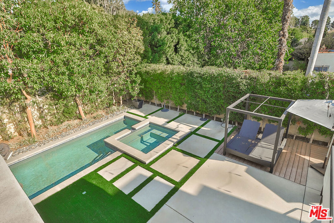
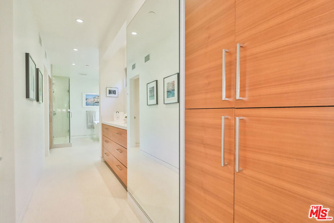
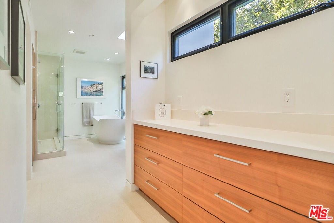
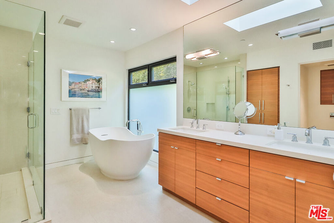
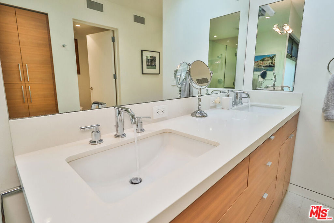
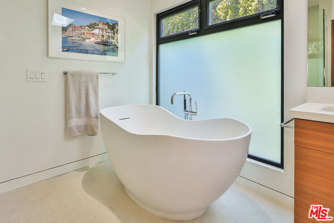
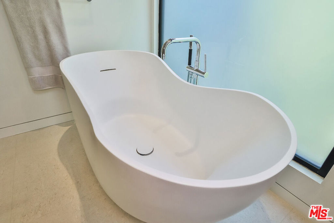
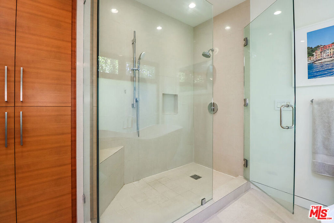
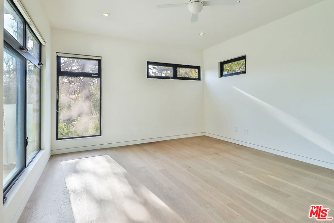
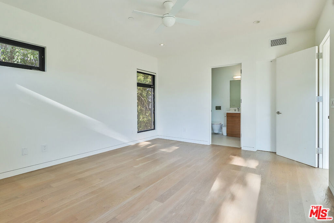
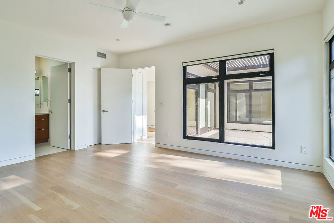
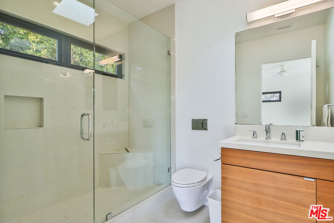
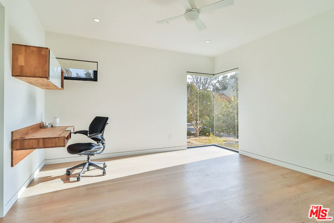
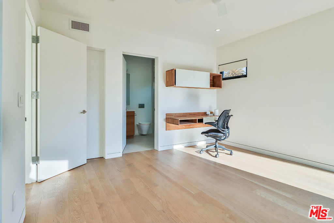
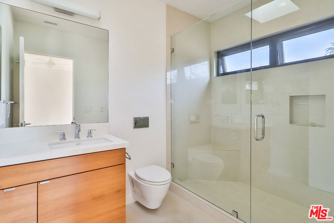
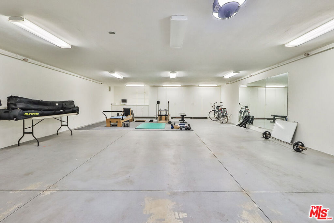
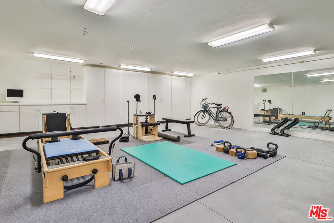
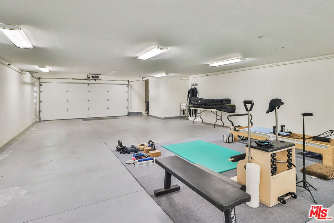
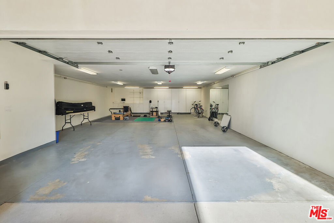
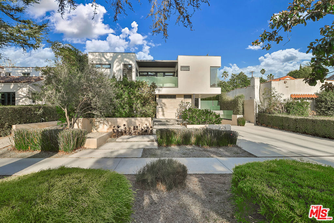
Property Description
Sophisticated Modern Masterpiece in Santa Monica's Coveted Gillette Regent Square! Welcome to an unparalleled blend of luxury, design, and functionality in the heart of Santa Monica's prestigious Gillette Regent Square. First time on the market, custom-built in 2013, this architectural masterpiece spans 4,730 sq. ft. on a generous 8,966 sq. ft. lot, offering 4 bedrooms, an office, a media room, and 4.5 bathrooms. Every detail has been thoughtfully designed to balance refined elegance with effortless comfort, making it a haven for modern living and entertaining. Exceptional Features Elegant Living Spaces * Grand Living Room: Featuring soaring 18-foot ceilings, a sleek modern fireplace, and disappearing glass doors that seamlessly merge indoor and outdoor spaces, this light-filled room is ideal for both intimate moments and grand gatherings. * Chef's Kitchen: A culinary dream, this space is equipped with Sub-Zero appliances, dual Bosch dishwashers, dual sinks, a Wolf six-burner cooktop, double ovens, and a wine refrigerator. Rift-cut oak cabinetry, quartz countertops, and a spacious central island offer both functionality and style. Additional Main-Level Spaces: A well-appointed guest bedroom, a versatile office, a media room and formal dining room Luxurious Accommodations * Primary Suite Retreat: A tranquil upstairs sanctuary with a private balcony overlooking lush grounds. The spa-inspired bathroom includes a soaking tub, dual shower heads, and high-end Toto and Duravit fixtures. A spacious custom walk-in closet adds practicality to luxury. * En-Suite Bedrooms: The additional upstairs bedrooms each feature walk-in closets and private bathrooms with walk-in showers, ensuring ultimate comfort and privacy. * 2nd floor laundry room with LG appliances, cabinetry, and a sink provide convenience and flexibility. Outdoor Oasis Escape to a serene backyard, perfectly designed for relaxation and entertaining: * A heated lap pool with a pebble-tech bottom * A luxurious spa for ultimate relaxation * An alfresco dining area with built-in heating lamps for year-round gatherings * A cozy lounge area with a fire pit, ideal for evenings under the stars. Unmatched Craftsmanship and Design * Sustainability and Technology: Equipped with solar panels, security systems, fire sprinklers, dual tankless water heaters, and 3 AC/Heat units this home offers both efficiency and peace of mind. * Premium Finishes: Glass railings, a floating staircase, oak and porcelain tile flooring, walnut cabinetry, and high ceilings showcase modern sophistication and timeless elegance. * Ample Parking: The rare 5-car underground garage provides secure, spacious parking. Designer Furnishings Curated with exquisite taste, the home features Vioski furnishings, available for purchase, offering a seamless complement to the home's contemporary aesthetic. A Truly Rare Offering This one-of-a-kind property masterfully combines timeless luxury, modern technology, and premier location in one of Santa Monica's most sought-after neighborhoods. Whether you're hosting sophisticated gatherings or seeking a peaceful retreat, this home offers the perfect setting for a life of ease and style. Don't miss this extraordinary opportunity to own a modern masterpiece that embodies the pinnacle of luxury living.
Interior Features
| Laundry Information |
| Location(s) |
Laundry Room, Upper Level |
| Kitchen Information |
| Features |
Kitchen Island, Kitchen/Family Room Combo, Walk-In Pantry |
| Bedroom Information |
| Bedrooms |
4 |
| Bathroom Information |
| Bathrooms |
5 |
| Flooring Information |
| Material |
Wood |
| Interior Information |
| Features |
Breakfast Bar, Breakfast Area, Ceiling Fan(s), Separate/Formal Dining Room, Eat-in Kitchen, High Ceilings, Open Floorplan, Recessed Lighting, See Remarks, Storage, Two Story Ceilings, Walk-In Pantry, Walk-In Closet(s) |
| Cooling Type |
Central Air |
Listing Information
| Address |
463 17Th Street |
| City |
Santa Monica |
| State |
CA |
| Zip |
90402 |
| County |
Los Angeles |
| Listing Agent |
Lena Samigoullina DRE #01387227 |
| Courtesy Of |
Keller Williams Realty Westside |
| List Price |
$7,850,000 |
| Status |
Active Under Contract |
| Type |
Residential |
| Subtype |
Single Family Residence |
| Structure Size |
4,730 |
| Lot Size |
8,966 |
| Year Built |
2013 |
Listing information courtesy of: Lena Samigoullina, Keller Williams Realty Westside. *Based on information from the Association of REALTORS/Multiple Listing as of Jan 23rd, 2025 at 4:48 AM and/or other sources. Display of MLS data is deemed reliable but is not guaranteed accurate by the MLS. All data, including all measurements and calculations of area, is obtained from various sources and has not been, and will not be, verified by broker or MLS. All information should be independently reviewed and verified for accuracy. Properties may or may not be listed by the office/agent presenting the information.










































































