39309 Mirage Circle, Palm Desert, CA 92211
-
Listed Price :
$749,000
-
Beds :
2
-
Baths :
2
-
Property Size :
2,032 sqft
-
Year Built :
1998
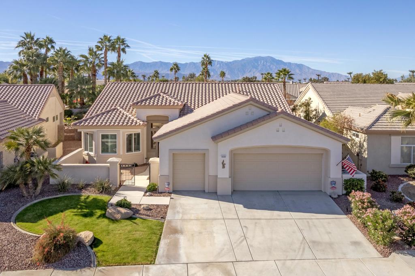
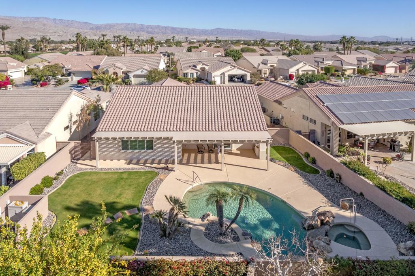
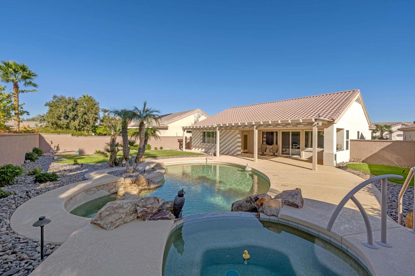
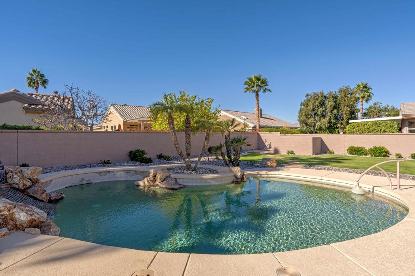
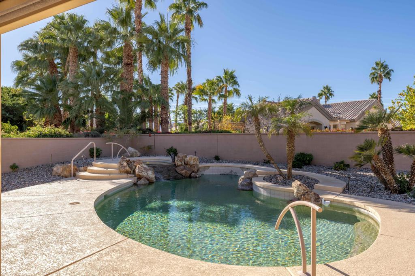
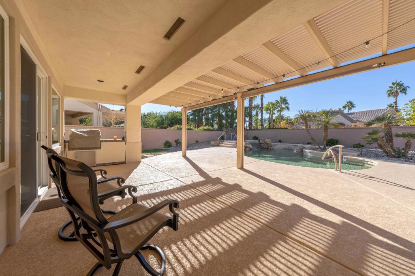
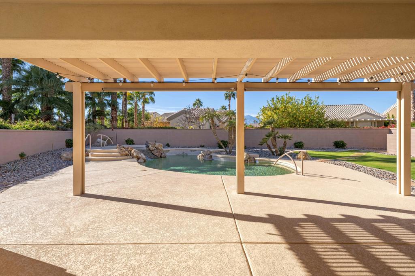
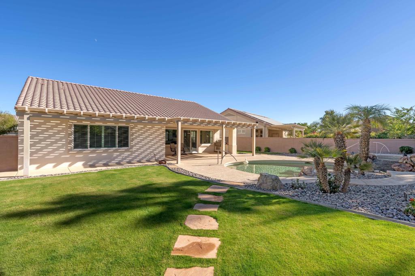
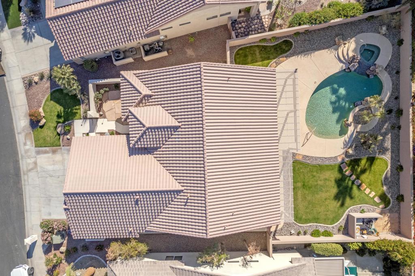
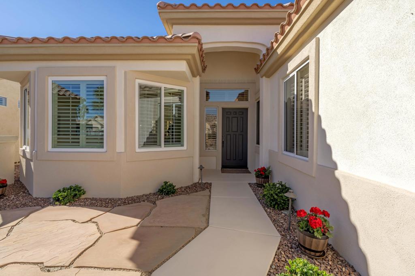
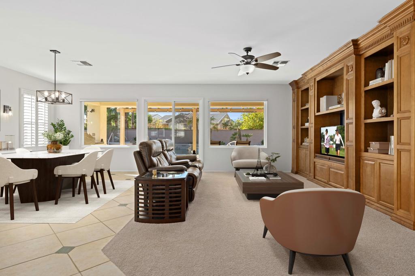
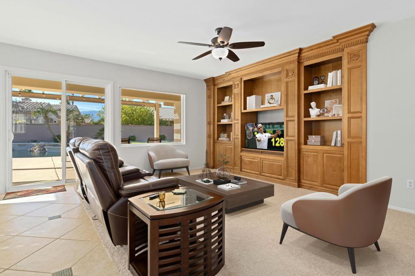
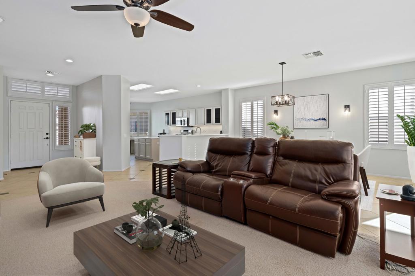
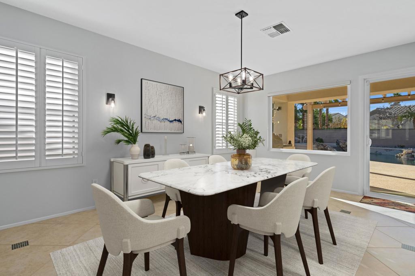
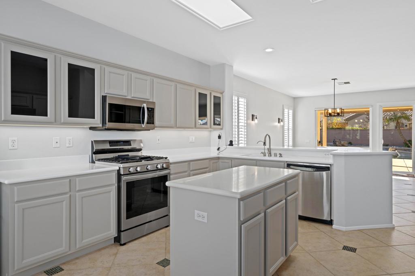
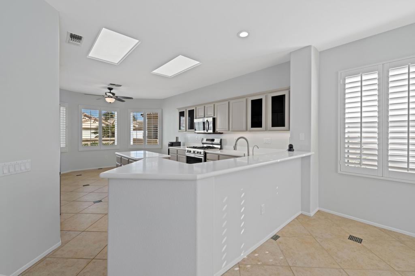
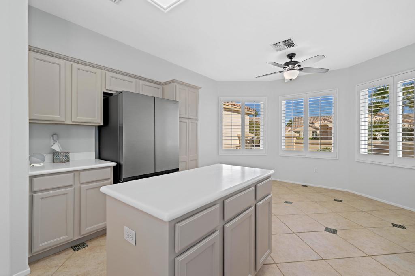
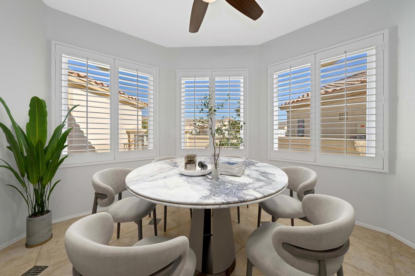
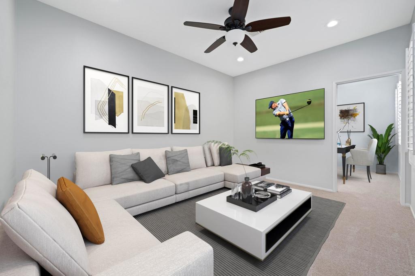
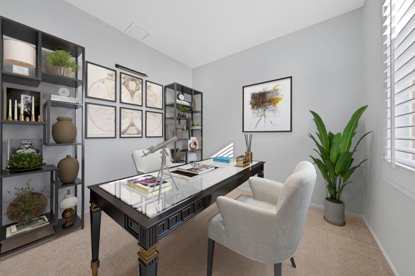
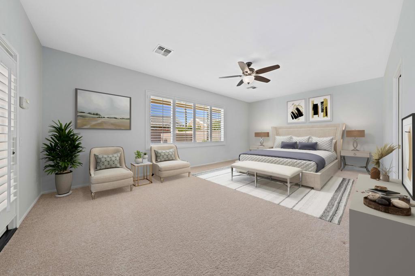
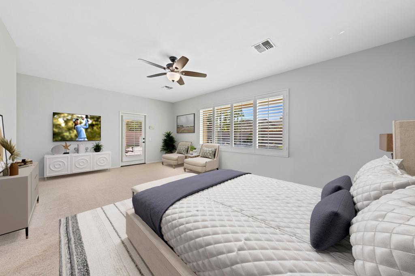
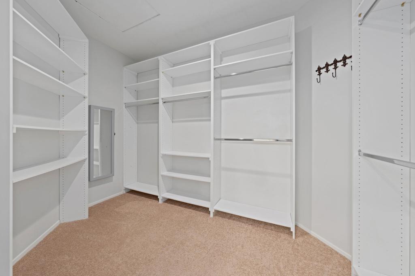
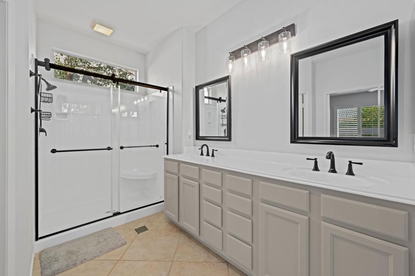
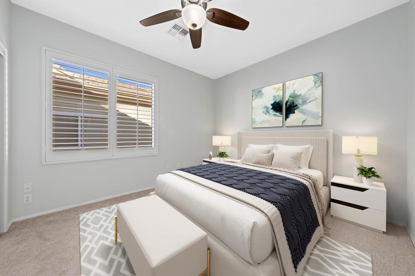
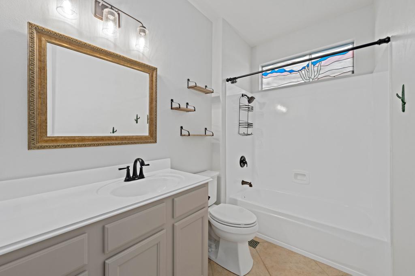
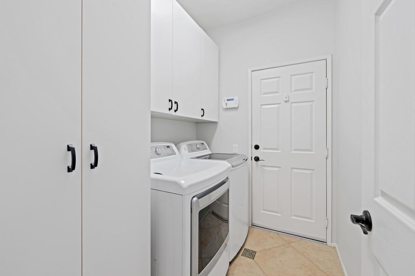
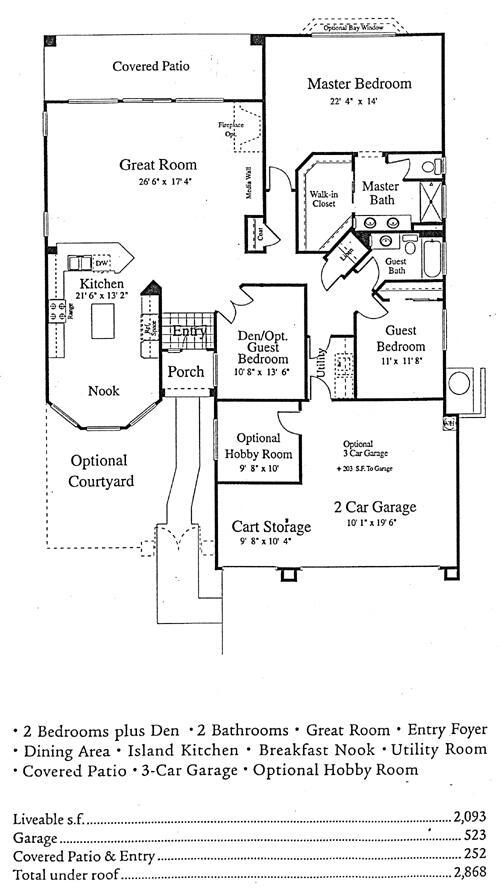
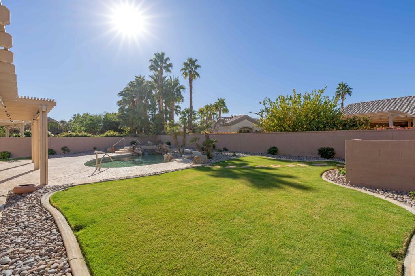
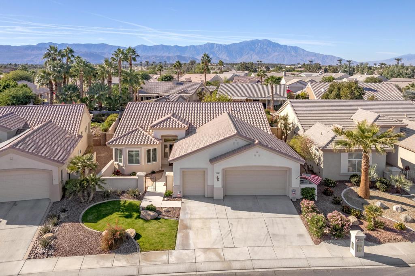
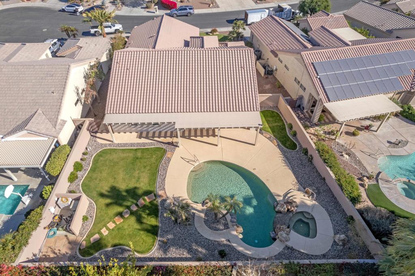
Property Description
Sun City Palm Desert - St. Croix. Wake-up on vacation every day with Sun City's most popular greatroom floorplan located on an overside lot with a resort-like rear yard that features a gorgeous pebbletec, salt-water pool and spa, spacious patio, lush landscaping, a built in BBQ and peek-a-boo mountain views. The quiet cul-de-sac location and gated front courtyard with patio provide curb appeal and function. The house is impeccable maintained both inside and out exuding pride of ownership. Inside, shutters are on all, but the rear, view windows. Diagonally laid tile is in all but the bedrooms and den. Upgraded fixtures, hardware and fans are throughout. The greatroom has a custom built-in media center and 2 large picture windows and slider that provide views of the rear patio. The kitchen features corian counters with rounded edges, stainless appliance, cabinets with inset glass, a chef's island, breakfast bar and undercabinet lighting. Refinished cabinetry in the kitchen and bathrooms. Off the greatroom is a spacious den. A pocket door then leads to a hobby/bonus room. The spacious primary suite has a door to the rear yard and a large walk-in closet with built-in storage. The primary suite bathroom has duals sinks and a stall shower with glass doors. A tub/shower is in the guest bathroom. The laundry room has built-in storage. The 2+ golf cart garage has built-in storage.
Interior Features
| Laundry Information |
| Location(s) |
Laundry Room |
| Bedroom Information |
| Bedrooms |
2 |
| Bathroom Information |
| Bathrooms |
2 |
| Flooring Information |
| Material |
Carpet, Tile |
| Interior Information |
| Cooling Type |
Central Air |
Listing Information
| Address |
39309 Mirage Circle |
| City |
Palm Desert |
| State |
CA |
| Zip |
92211 |
| County |
Riverside |
| Listing Agent |
Michael Horne DRE #01701660 |
| Co-Listing Agent |
Robert Horne DRE #01258187 |
| Courtesy Of |
Compass |
| List Price |
$749,000 |
| Status |
Active |
| Type |
Residential |
| Subtype |
Single Family Residence |
| Structure Size |
2,032 |
| Lot Size |
9,148 |
| Year Built |
1998 |
Listing information courtesy of: Michael Horne, Robert Horne, Compass. *Based on information from the Association of REALTORS/Multiple Listing as of Jan 8th, 2025 at 8:28 PM and/or other sources. Display of MLS data is deemed reliable but is not guaranteed accurate by the MLS. All data, including all measurements and calculations of area, is obtained from various sources and has not been, and will not be, verified by broker or MLS. All information should be independently reviewed and verified for accuracy. Properties may or may not be listed by the office/agent presenting the information.































