39010 Camino Las Hoyes, Indio, CA 92203
-
Listed Price :
$685,000
-
Beds :
2
-
Baths :
2
-
Property Size :
1,854 sqft
-
Year Built :
2011
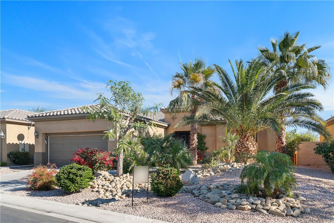
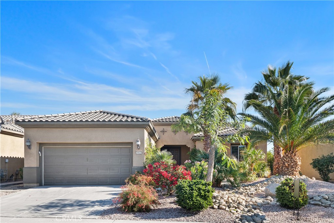
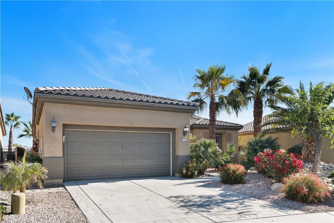
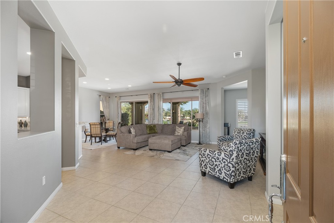
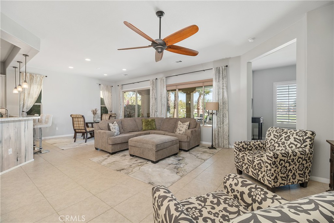
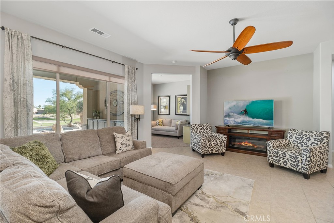
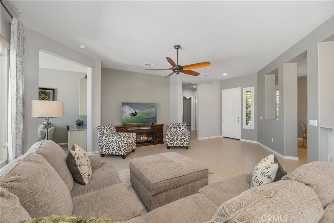
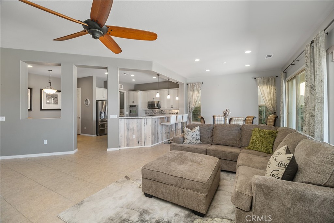
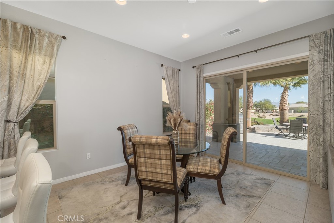
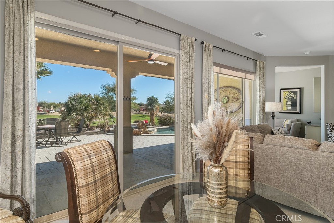
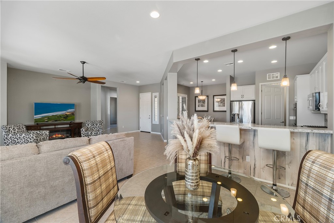
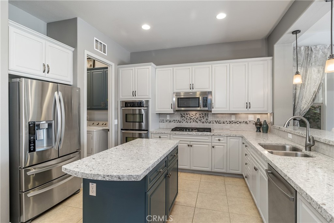
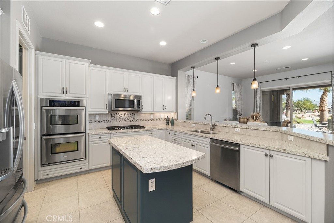
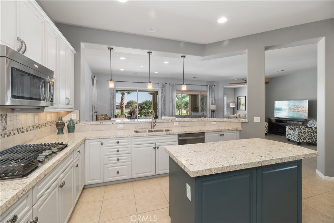
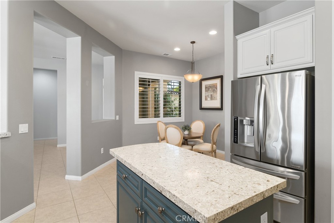
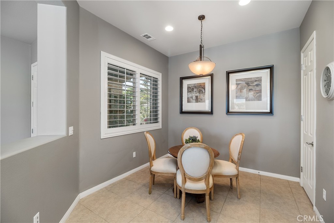
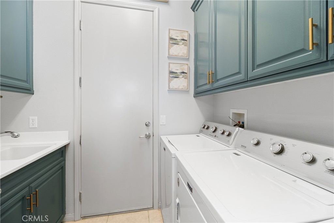

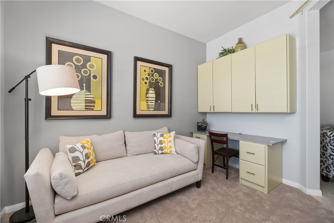
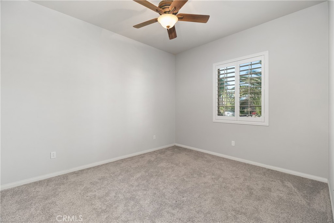
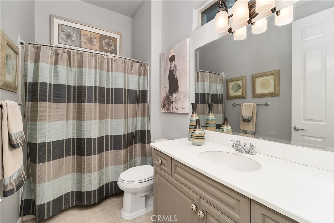
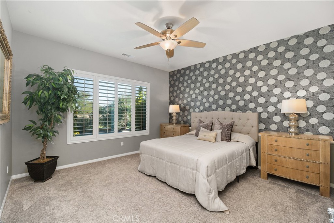
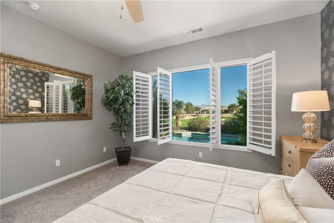
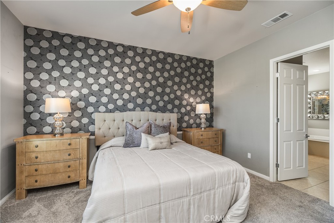
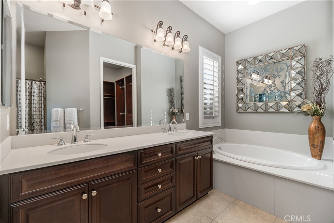
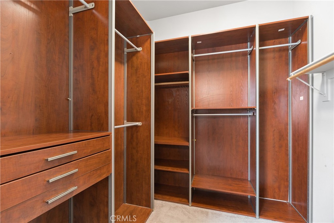
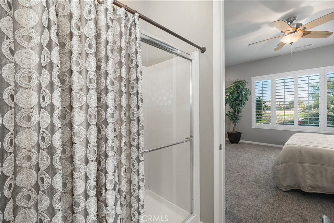
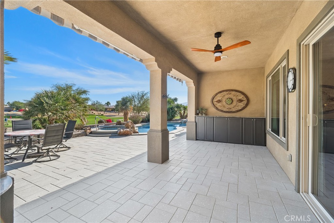
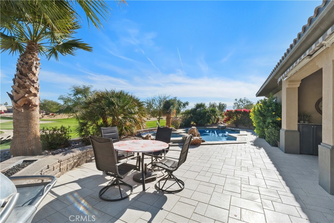
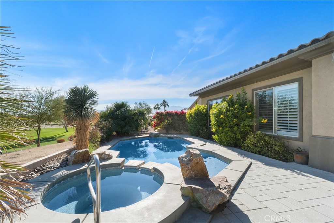
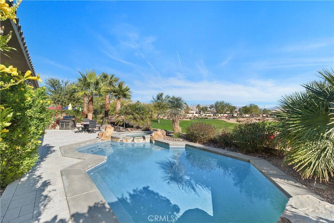
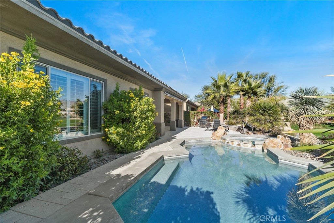
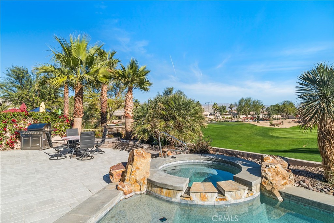
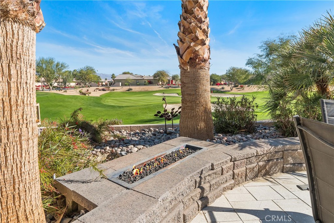
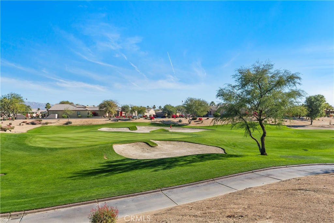
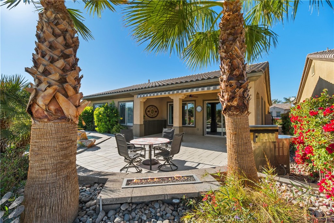
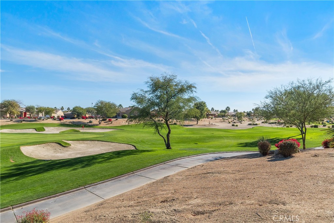
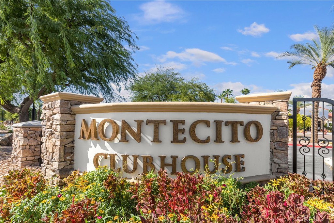
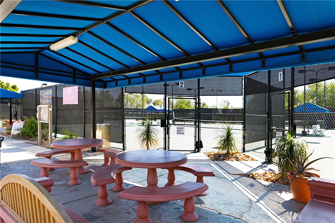
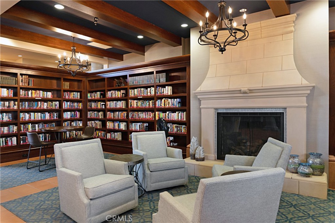
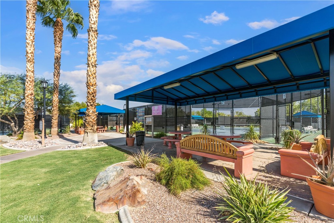
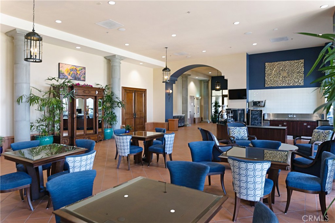
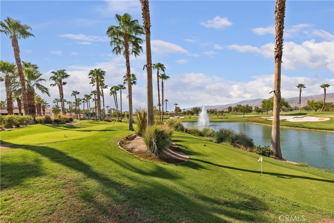
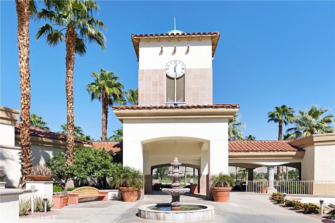

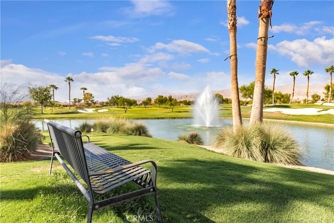
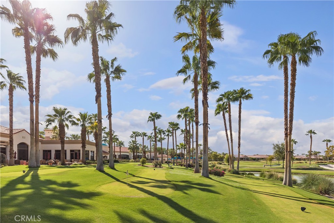
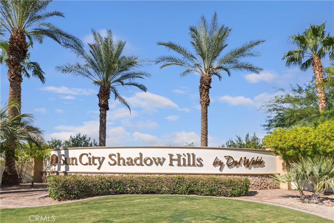
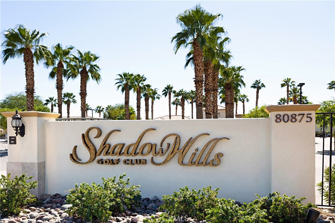
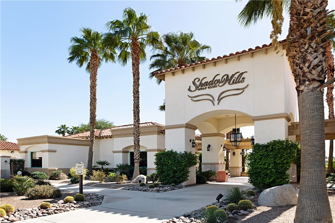
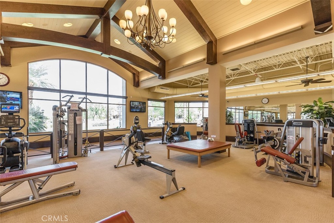
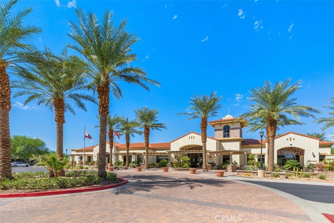
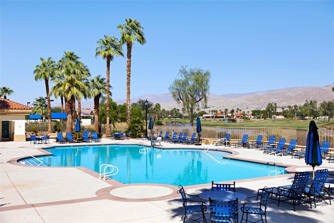
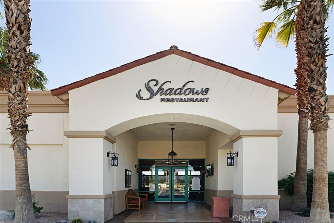
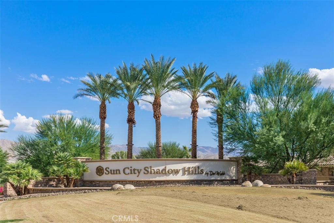
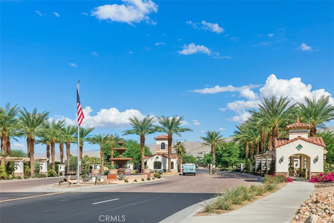
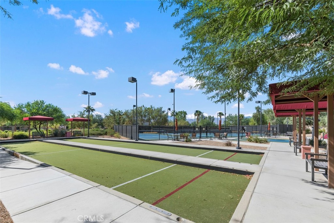

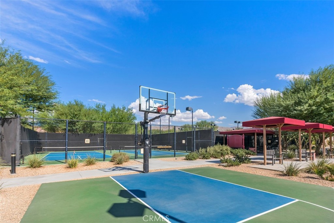
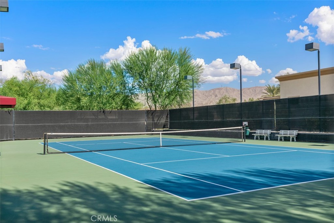
Property Description
Location, location ,location!. Welcome to this highly sought after MADERA floor plan with pool, spa and spectacular golf course and mountain Views.
Meticulous maintained. This beautifully designed home offers an open concept floor plan from the great room, large kitchen and eating area, dining room with sitting bar, as it extends out to the beautiful backyard. 2 spacious bedrooms, 2 baths and a nice size den or office. The spacious remodeled gourmet kitchen features quartz counter tops with designer back splash, a large quartz counter center Island, stainless steel appliances includes a 5 burner gas cook-top, double ovens, new refrigerator, a pantry and plenty of cabinetry for storage. There is a cozy nook area for more causal dining. The great room features beautiful tile flooring adjacent to the formal dining area and all opens to the entertaining outdoor space. The Primary bedroom is located on one end of the home like a private retreat. Large windows allow natural light to enter as you look out at the beautiful golf course and pool area. There is new carpet and paint. Th primary adjacent bathroom has dual sinks, soaking tub, large walk-in shower, and a separate lavatory area., The Large walk-in closet has been customized to maximize space and storage. The secondary bedroom is large with new carpet, paint, and a large picture window. Additionally, the home features a good-size den/office or 3rd bedroom. Spacious inside laundry area includes the washer & dryer, a deep utility sink, and ample cabinets for storage.
The back yard is an entertainers paradise. Large patio area with new pavers, nice size Saltwater pool and spa , fire pit, and low maintenance landscaping all overlooking the 13th green with views galore. This home is turnkey and ready to move in and enjoy the Desert lifestyle. Sun City Shadow Hills residents enjoy a large range of community amenities, including two 18-hole golf courses, indoor and outdoor, pools, tennis, pickle ball, fully equipped gyms, clubhouses, restaurants and a full social calendar of events and activities. Resort living at its finest!!
Interior Features
| Laundry Information |
| Location(s) |
Electric Dryer Hookup, Gas Dryer Hookup, Inside, Laundry Room |
| Kitchen Information |
| Features |
Kitchen Island, Kitchen/Family Room Combo, Quartz Counters, Remodeled, Updated Kitchen, None |
| Bedroom Information |
| Features |
All Bedrooms Down, Bedroom on Main Level |
| Bedrooms |
2 |
| Bathroom Information |
| Features |
Bathroom Exhaust Fan, Bathtub, Closet, Dual Sinks, Full Bath on Main Level, Granite Counters, Linen Closet, Soaking Tub, Separate Shower, Tub Shower |
| Bathrooms |
2 |
| Flooring Information |
| Material |
Carpet, Tile |
| Interior Information |
| Features |
Breakfast Bar, Built-in Features, Block Walls, Ceiling Fan(s), Separate/Formal Dining Room, Furnished, High Ceilings, Open Floorplan, Pantry, Partially Furnished, Quartz Counters, Recessed Lighting, All Bedrooms Down, Bedroom on Main Level, Dressing Area, Main Level Primary, Primary Suite, Walk-In Closet(s) |
| Cooling Type |
Central Air |
Listing Information
| Address |
39010 Camino Las Hoyes |
| City |
Indio |
| State |
CA |
| Zip |
92203 |
| County |
Riverside |
| Listing Agent |
Pam Spadafore DRE #01334506 |
| Courtesy Of |
Coldwell Banker Realty |
| List Price |
$685,000 |
| Status |
Active |
| Type |
Residential |
| Subtype |
Single Family Residence |
| Structure Size |
1,854 |
| Lot Size |
6,970 |
| Year Built |
2011 |
Listing information courtesy of: Pam Spadafore, Coldwell Banker Realty. *Based on information from the Association of REALTORS/Multiple Listing as of Jan 5th, 2025 at 10:55 PM and/or other sources. Display of MLS data is deemed reliable but is not guaranteed accurate by the MLS. All data, including all measurements and calculations of area, is obtained from various sources and has not been, and will not be, verified by broker or MLS. All information should be independently reviewed and verified for accuracy. Properties may or may not be listed by the office/agent presenting the information.




























































