8830 Newcastle Avenue, Sherwood Forest, CA 91325
-
Listed Price :
$1,699,995
-
Beds :
4
-
Baths :
4
-
Property Size :
2,235 sqft
-
Year Built :
1953
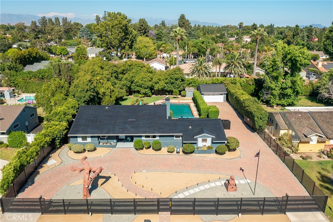

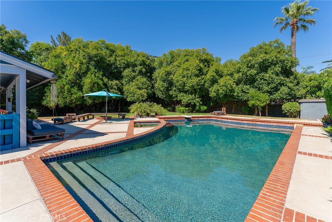
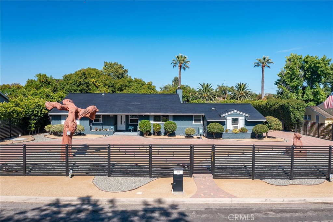

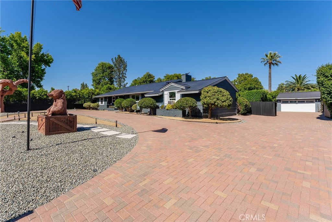
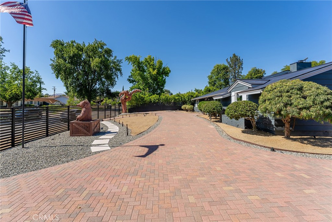
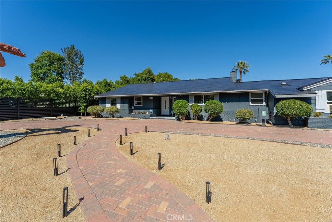
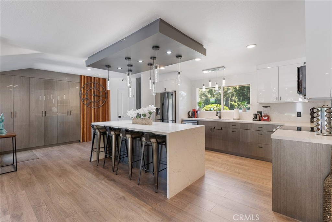
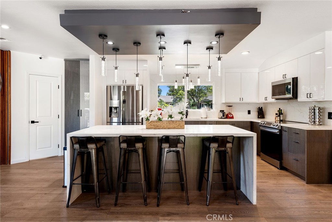

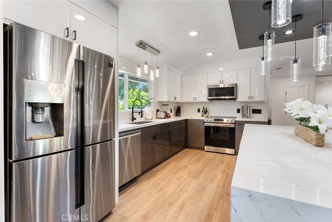
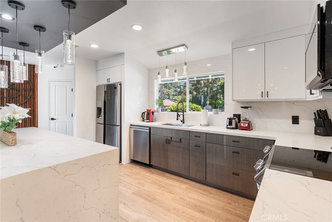

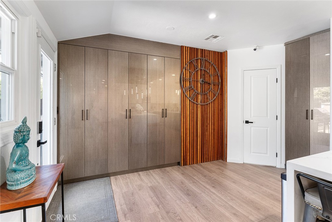
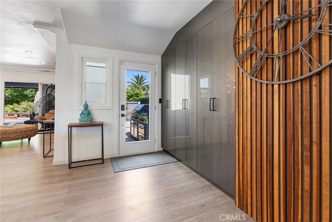
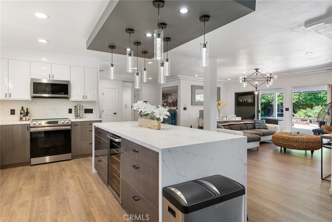

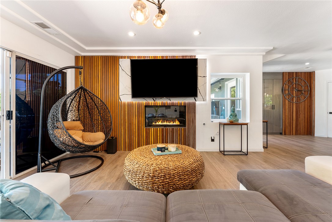
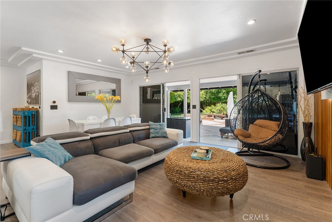
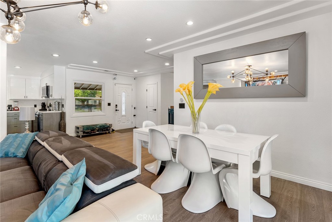
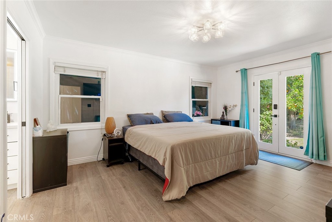
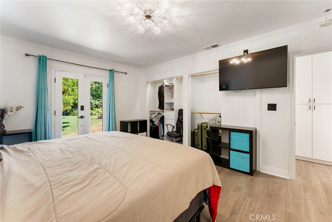
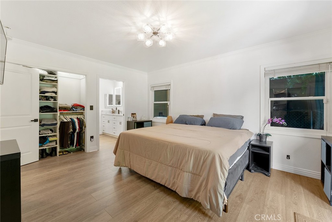
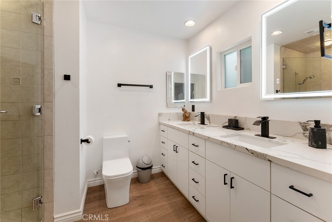
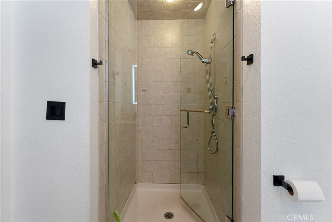

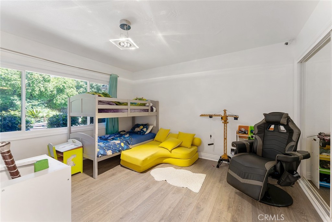
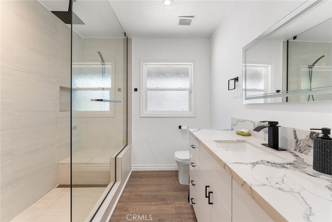
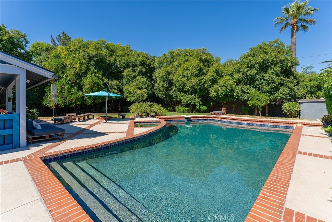

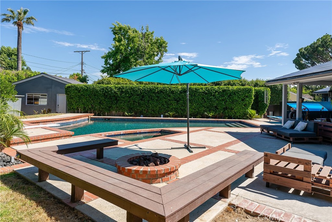
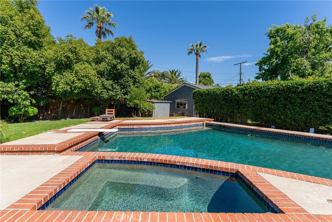

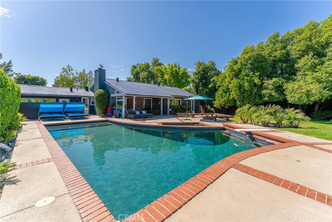


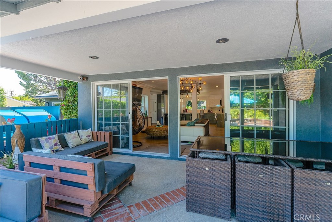
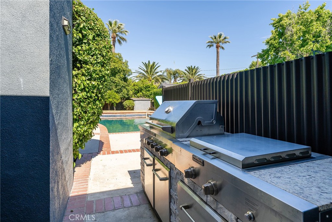
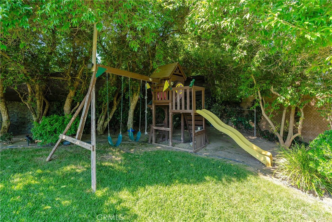

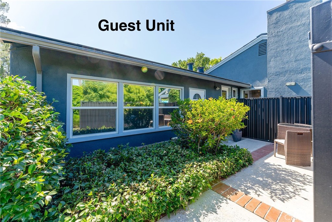
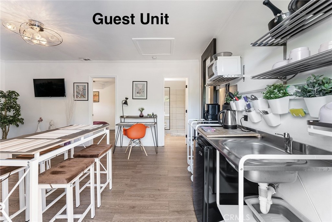
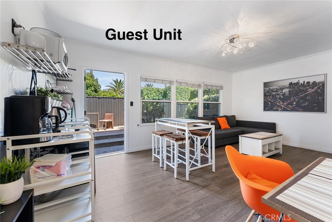
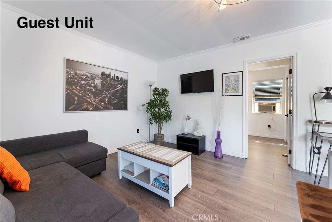
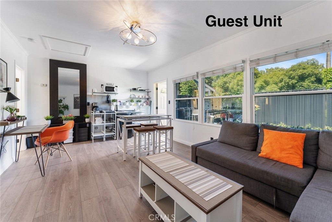
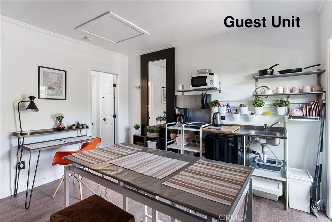

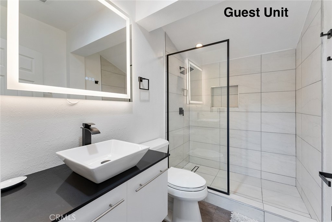


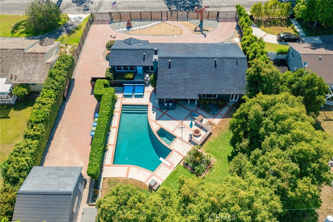
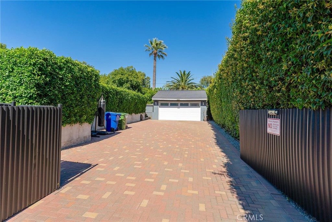
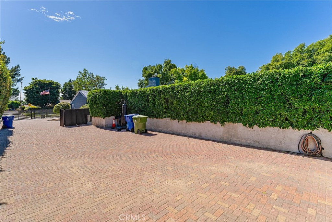
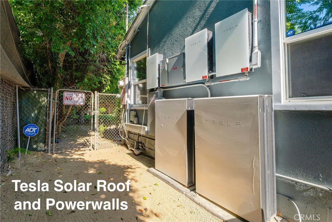
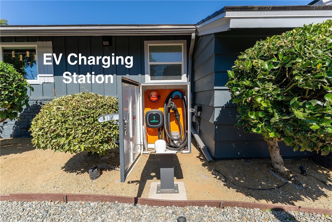
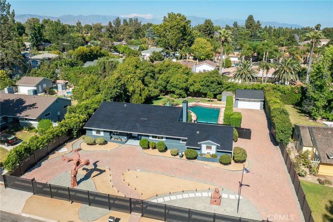
Property Description
Completely remodeled single story 3 bed + 2.5 bath gated estate with separate 1 bed +1 bath attached ADU (can also be part of main house) located in prestigious Sherwood Forest on an expansive 17,000 SF lot. This sprawling property features automatic security gates that open to a sweeping circular paver driveway with water-free landscaping and second wide driveway that leads to a 2-car garage. Parking is abundant for large gatherings as there’s room for 15+ cars plus ample space for RVs and boats with 5 clean outs installed. Step inside the newly painted ranch home to find a light and bright completely open floor plan. The entry foyer has two large storage closets and wide plank hardwood flooring found throughout. The stunning chef’s kitchen boasts 8 foot center island with waterfall marble counters and breakfast bar seating, stainless appliances, wine fridge, custom soft close cabinetry, wall-to-wall built-in pantry space, and modern pendant lighting. The kitchen opens directly to the family room featuring fireplace with custom wood product accent wall with LED backlit marble backsplash and sliding glass door that leads out to the covered patio. An adjacent formal dining area has another sliding door that leads to the yard. There is a convenient guest powder bathroom and laundry area off the kitchen. The primary suite has two large closets, French door that opens to the yard, and private en-suite remodeled bathroom with dual sinks, marble counters, soft close custom cabinetry, and walk-in shower. Two well appointed secondary bedrooms each have closets with built-ins and share a spacious hall bathroom with marble counters, custom soft close cabinetry, and oversized walk-in shower with raindrop shower head. The privately accessed ADU has bedroom, remodeled full bathroom, living room, kitchenette, and patio space. The entertainer’s backyard is a true oasis featuring sparkling pool and spa resurfaced with pebble finish, covered patio great for outdoor dining, fire pit with built-in seating, BBQ area, large lawn with children’s play set, and extremely private and lush landscaping with mature fruit trees. Additional upgrades per seller include: new Tesla solar panel integrated tile roof, Tesla Powerwalls, electric vehicle 220V charging station on driveway, renovated attic with new insulation and vent pipes, new pool pump, and automated smart home features including 16 HD 4k exterior security cameras, ADT alarm system, smart door locks, lighting, & thermostat.
Interior Features
| Laundry Information |
| Location(s) |
Inside |
| Bedroom Information |
| Features |
All Bedrooms Down |
| Bedrooms |
4 |
| Bathroom Information |
| Bathrooms |
4 |
| Interior Information |
| Features |
All Bedrooms Down, Main Level Primary |
| Cooling Type |
Central Air |
Listing Information
| Address |
8830 Newcastle Avenue |
| City |
Sherwood Forest |
| State |
CA |
| Zip |
91325 |
| County |
Los Angeles |
| Listing Agent |
Carol Otero DRE #00864640 |
| Courtesy Of |
Rodeo Realty |
| List Price |
$1,699,995 |
| Status |
Active |
| Type |
Residential |
| Subtype |
Single Family Residence |
| Structure Size |
2,235 |
| Lot Size |
16,780 |
| Year Built |
1953 |
Listing information courtesy of: Carol Otero, Rodeo Realty. *Based on information from the Association of REALTORS/Multiple Listing as of Nov 8th, 2024 at 12:33 AM and/or other sources. Display of MLS data is deemed reliable but is not guaranteed accurate by the MLS. All data, including all measurements and calculations of area, is obtained from various sources and has not been, and will not be, verified by broker or MLS. All information should be independently reviewed and verified for accuracy. Properties may or may not be listed by the office/agent presenting the information.

























































