7922 Ducor Avenue, West Hills, CA 91304
-
Listed Price :
$1,159,000
-
Beds :
3
-
Baths :
3
-
Property Size :
1,771 sqft
-
Year Built :
1958
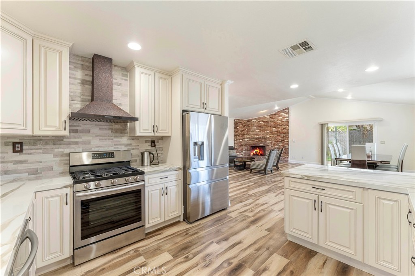
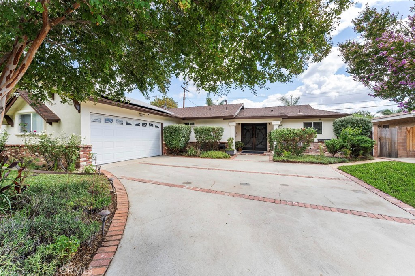
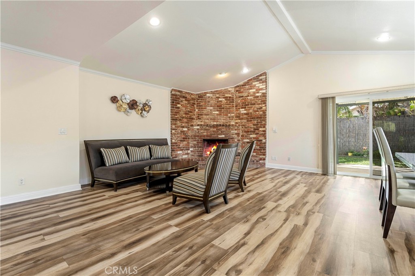
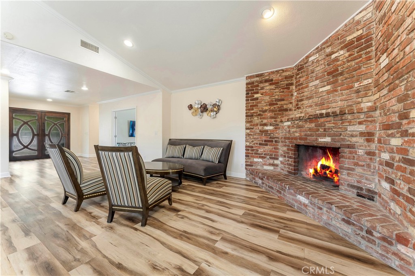
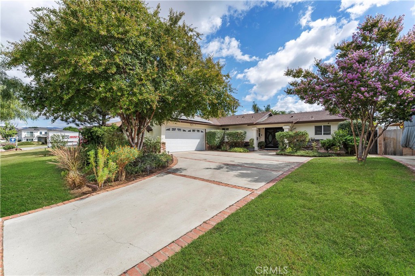
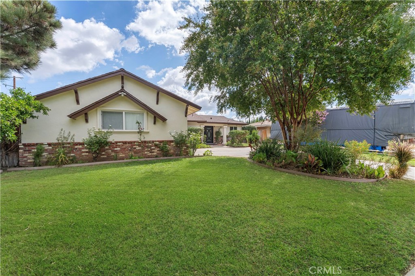
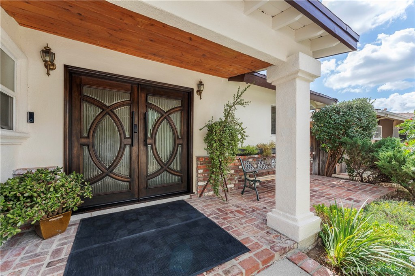
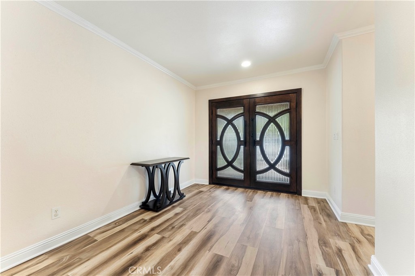
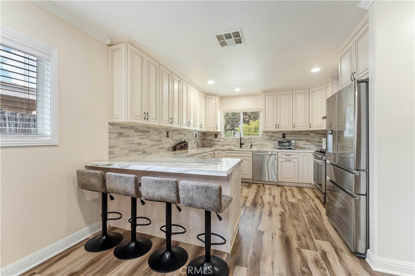
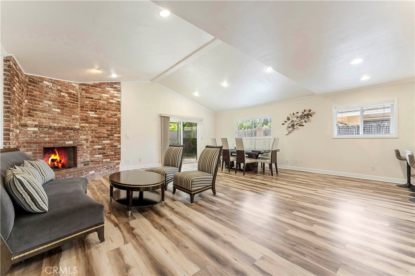
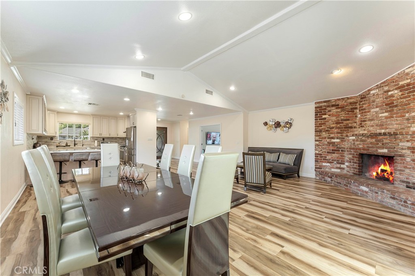
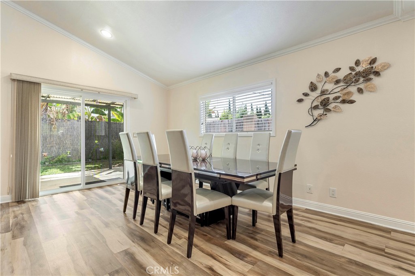
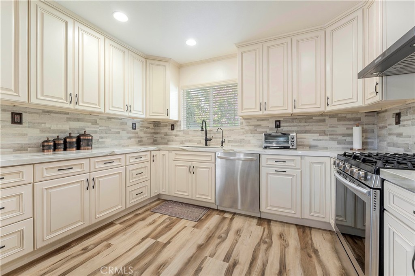
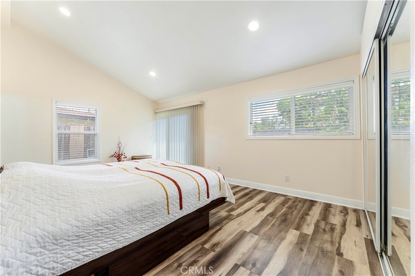
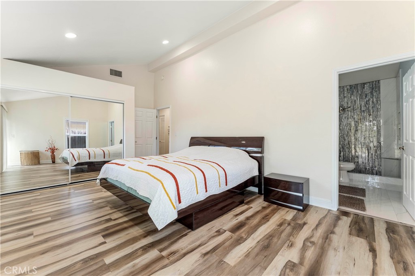
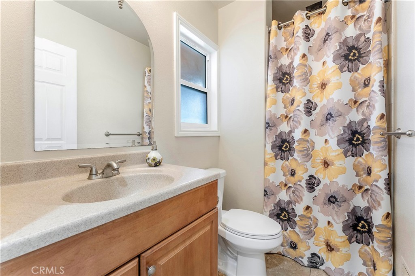
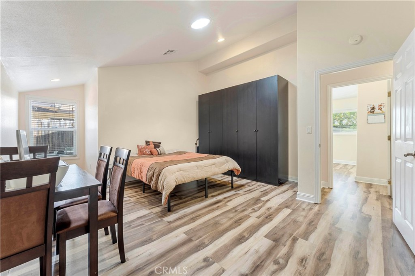
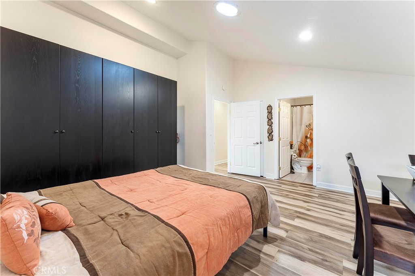
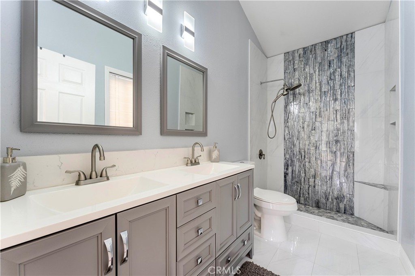
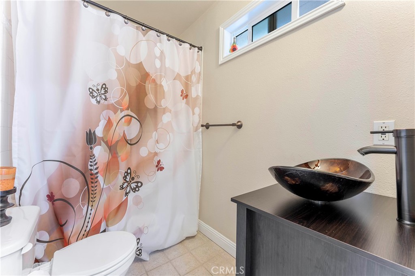
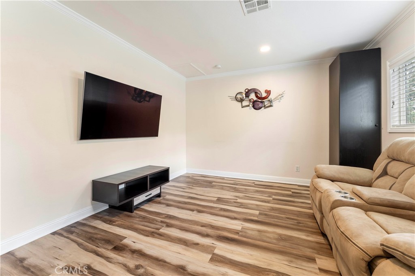
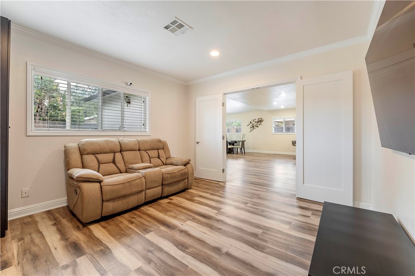
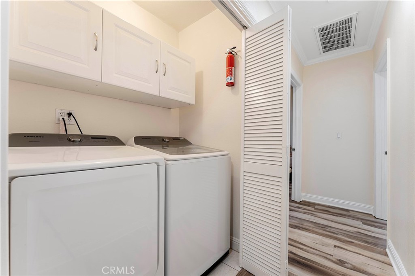
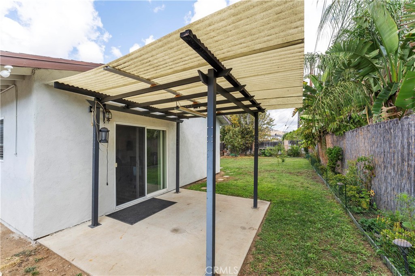
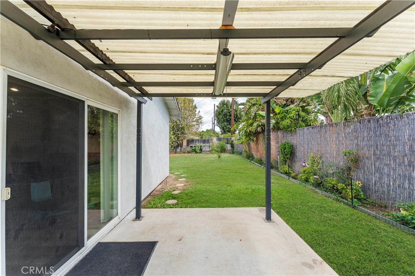
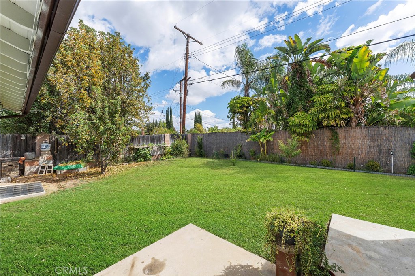
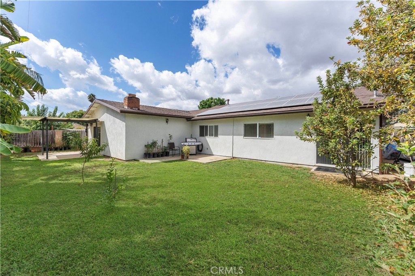
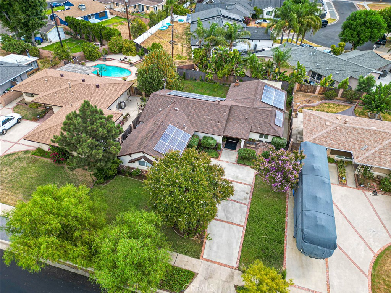
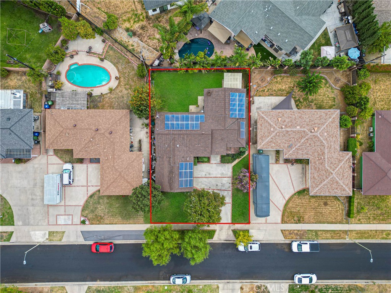
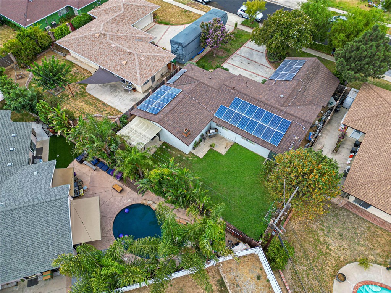
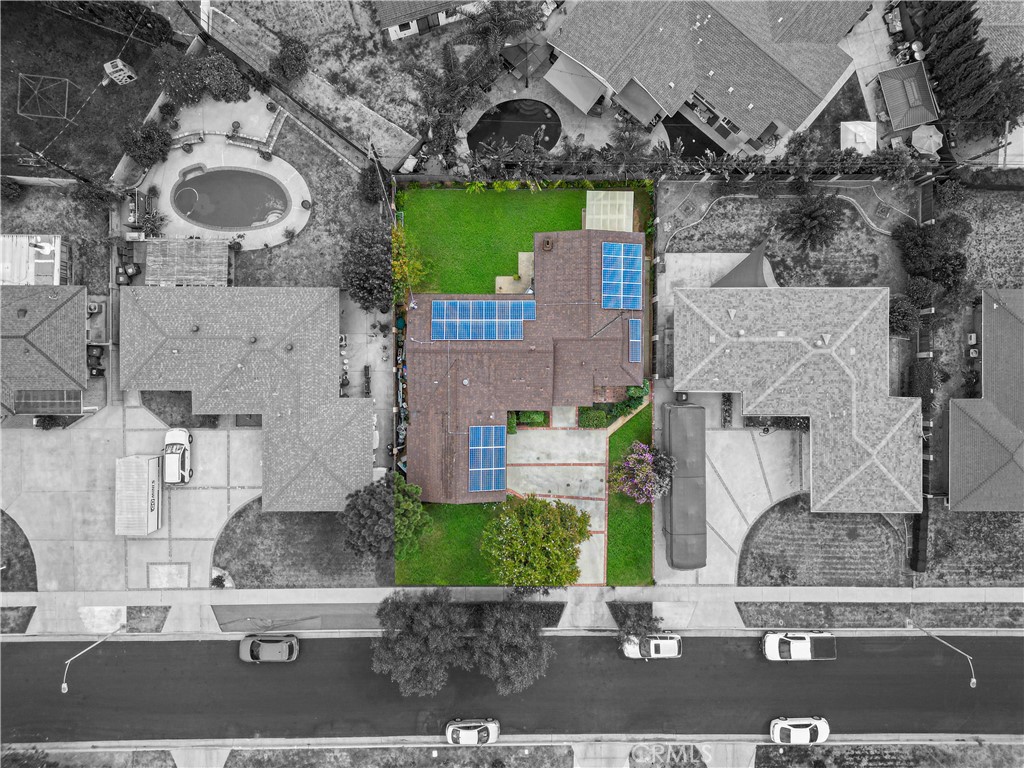
Property Description
This meticulously upgraded single-family residence offers a blend of classic comfort and modern elegance. Expanding to accommodate your needs, this property has 3 bedrooms and 2.5 bathrooms. Two of the bedrooms can be considered as master bedrooms. Both bathrooms have been completely transformed with sleek finishes. Step inside to discover a freshly remodeled interior, adorned with exquisite flooring that extends throughout the house, creating a seamless flow from room to room. The heart of the home is the kitchen, Calacatta porcelain countertops equipped with stylish cabinetry, with soft closing doors providing both functionality and aesthetic appeal. The kitchen seamlessly transitions into the living spaces, perfect for entertaining or everyday. Other features includes 2-car garage and spacious backyard, recent exterior paint, and modern/contemporary double entry door. (property is very close to shopping centers, hiking trails.
Interior Features
| Laundry Information |
| Location(s) |
Laundry Closet |
| Kitchen Information |
| Features |
Remodeled, Self-closing Cabinet Doors, Updated Kitchen, None |
| Bedroom Information |
| Bedrooms |
3 |
| Bathroom Information |
| Features |
Separate Shower, Walk-In Shower |
| Bathrooms |
3 |
| Flooring Information |
| Material |
Vinyl |
| Interior Information |
| Features |
Open Floorplan, Recessed Lighting |
| Cooling Type |
Central Air |
Listing Information
| Address |
7922 Ducor Avenue |
| City |
West Hills |
| State |
CA |
| Zip |
91304 |
| County |
Los Angeles |
| Listing Agent |
Caroline Yaghmourian DRE #01253647 |
| Courtesy Of |
Citywide Estates Inc |
| List Price |
$1,159,000 |
| Status |
Active |
| Type |
Residential |
| Subtype |
Single Family Residence |
| Structure Size |
1,771 |
| Lot Size |
7,562 |
| Year Built |
1958 |
Listing information courtesy of: Caroline Yaghmourian, Citywide Estates Inc. *Based on information from the Association of REALTORS/Multiple Listing as of Nov 2nd, 2024 at 11:58 PM and/or other sources. Display of MLS data is deemed reliable but is not guaranteed accurate by the MLS. All data, including all measurements and calculations of area, is obtained from various sources and has not been, and will not be, verified by broker or MLS. All information should be independently reviewed and verified for accuracy. Properties may or may not be listed by the office/agent presenting the information.































